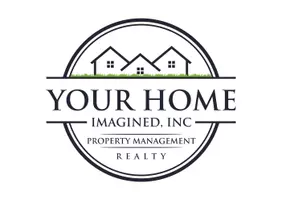$1,200,000
$1,175,000
2.1%For more information regarding the value of a property, please contact us for a free consultation.
21281 Longleaf Mission Viejo, CA 92692
3 Beds
3 Baths
1,800 SqFt
Key Details
Sold Price $1,200,000
Property Type Single Family Home
Sub Type Single Family Residence
Listing Status Sold
Purchase Type For Sale
Square Footage 1,800 sqft
Price per Sqft $666
Subdivision Pinecrest (Pc)
MLS Listing ID OC25032657
Sold Date 04/24/25
Bedrooms 3
Full Baths 2
Half Baths 1
Condo Fees $150
HOA Fees $150/mo
HOA Y/N Yes
Year Built 1987
Lot Size 4,499 Sqft
Property Sub-Type Single Family Residence
Property Description
This exquisite home is located on a tranquil, tree-lined, single-loaded street, in the highly sought-after Pinecrest Community. Set on an elevated interior lot, the home presents stunning views of sunsets, distant hills and city lights. This exceptional home features three spacious bedrooms and three upgraded bathrooms. The upgraded kitchen, complete with granite counters and stainless steel appliances opens to a cozy family room centered by a magnificent fireplace. Ideal for entertaining, the home boasts a formal dining room and a formal living room. Sliding glass doors lead to a spacious patio and private backyard. The spacious primary suite features high cathedral ceilings and a luxurious updated en suite bathroom with newer cabinets and dual vanities. Being part of the Lake Mission Viejo Association, the Pinecrest Community enjoys access to lake amenities such as the private beach,
the club house, summer concerts and boat rentals.
Location
State CA
County Orange
Area Mn - Mission Viejo North
Interior
Interior Features Breakfast Area, Cathedral Ceiling(s), Separate/Formal Dining Room, Granite Counters, Living Room Deck Attached, All Bedrooms Up, Primary Suite, Utility Room
Heating Forced Air, Natural Gas
Cooling Central Air
Flooring Carpet, Tile, Wood
Fireplaces Type Family Room, Gas
Fireplace Yes
Appliance Electric Oven, Gas Range, Range Hood, Water Heater
Laundry Electric Dryer Hookup, Gas Dryer Hookup, Inside, Laundry Room
Exterior
Parking Features Concrete, Door-Multi, Direct Access, Driveway Level, Driveway, Garage Faces Front, Garage
Garage Spaces 2.0
Garage Description 2.0
Pool None
Community Features Dog Park, Hiking, Lake, Suburban, Sidewalks
Utilities Available Electricity Connected, Sewer Connected, Water Connected
Amenities Available Clubhouse, Dock, Meeting Room, Meeting/Banquet/Party Room, Other, Recreation Room
View Y/N Yes
View City Lights, Hills, Panoramic, Valley, Trees/Woods
Roof Type Composition
Porch Concrete
Attached Garage Yes
Total Parking Spaces 4
Private Pool No
Building
Lot Description 6-10 Units/Acre, Back Yard, Front Yard, Greenbelt, Lawn, Level, Rectangular Lot, Street Level, Trees, Walkstreet
Story 2
Entry Level Two
Foundation Slab
Sewer Public Sewer
Water Public
Architectural Style Cape Cod
Level or Stories Two
New Construction No
Schools
School District Saddleback Valley Unified
Others
HOA Name Pinecrest
Senior Community No
Tax ID 83625206
Security Features Carbon Monoxide Detector(s),Smoke Detector(s)
Acceptable Financing 1031 Exchange
Listing Terms 1031 Exchange
Financing Conventional
Special Listing Condition Standard
Read Less
Want to know what your home might be worth? Contact us for a FREE valuation!

Our team is ready to help you sell your home for the highest possible price ASAP

Bought with Mike Sadeghi • Pridemark Group





