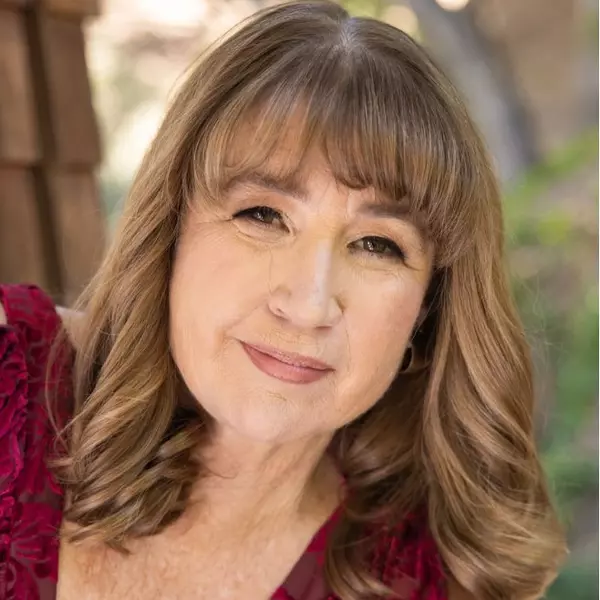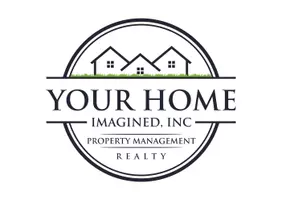$1,430,000
$1,349,000
6.0%For more information regarding the value of a property, please contact us for a free consultation.
122 Jaybee PL San Jose, CA 95123
3 Beds
3 Baths
1,652 SqFt
Key Details
Sold Price $1,430,000
Property Type Single Family Home
Sub Type Single Family Residence
Listing Status Sold
Purchase Type For Sale
Square Footage 1,652 sqft
Price per Sqft $865
MLS Listing ID ML81997692
Sold Date 04/21/25
Bedrooms 3
Full Baths 2
Half Baths 1
HOA Y/N No
Year Built 1989
Lot Size 3,519 Sqft
Property Sub-Type Single Family Residence
Property Description
Beautifully Renovated 2-Story Home in Desirable Oak Grove Community This rarely available and newer-built 2-story home is located in the sought-after Oak Grove Community on a quiet cul-de-sac. Designed for modern living, this home offers a spacious and functional layout perfect for entertaining and everyday comfort. Thoughtfully updated, this home features a chefs kitchen with granite countertops, stainless steel appliances, and a large island with a breakfast bar. The open-concept design seamlessly connects the kitchen and family room, creating a warm and inviting atmosphere. Glass doors from the kitchen and family room open directly to the beautifully landscaped backyard, offering a private retreat with plenty of space for outdoor dining, gardening, or relaxing. All bedrooms are located on the upper level, including a spacious primary suite with cathedral ceilings, a large walk-in closet, and an ensuite bathroom featuring dual sinks. Additional bedrooms offer versatility, perfect for guest rooms or a home office. Additional highlights include: Open and inviting floor plan with abundant natural light, Attached 2 car garage with ample storage space. Don't miss this opportunity to own a stunning home in one of San Joses desirable neighborhoods!
Location
State CA
County Santa Clara
Area 699 - Not Defined
Zoning R1B6
Interior
Interior Features Breakfast Bar, Walk-In Closet(s)
Cooling Central Air
Flooring Carpet, Wood
Fireplaces Type Family Room
Fireplace Yes
Appliance Dishwasher, Microwave, Refrigerator, Dryer, Washer
Exterior
Garage Spaces 2.0
Garage Description 2.0
View Y/N Yes
View Park/Greenbelt
Roof Type Composition
Attached Garage Yes
Total Parking Spaces 2
Building
Lot Description Level
Story 2
Sewer Public Sewer
Water Public
Architectural Style Traditional
New Construction No
Schools
School District Other
Others
Tax ID 69012063
Financing Conventional
Special Listing Condition Standard
Read Less
Want to know what your home might be worth? Contact us for a FREE valuation!

Our team is ready to help you sell your home for the highest possible price ASAP

Bought with Ryan Katzer • Keller Williams Thrive





