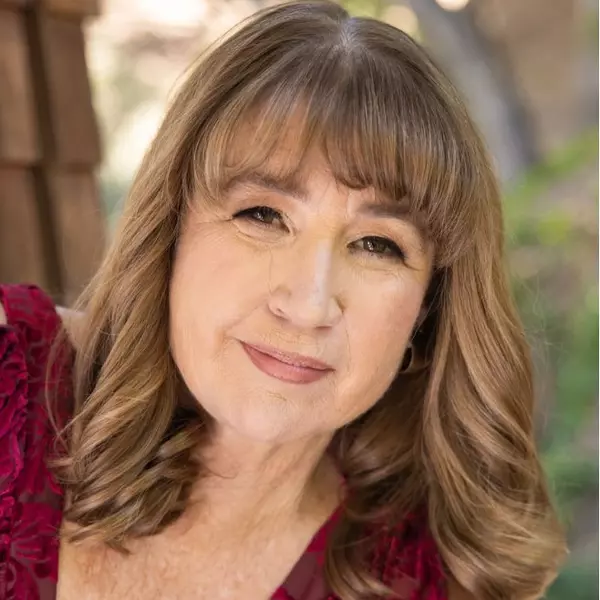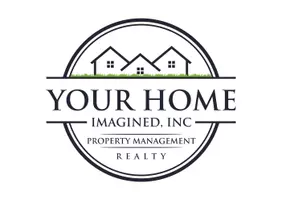
1265 N Bedford DR Camarillo, CA 93010
4 Beds
2 Baths
1,864 SqFt
Open House
Fri Oct 24, 10:30am - 12:30pm
Sat Oct 25, 12:00pm - 3:00pm
Sun Oct 26, 1:00pm - 4:00pm
UPDATED:
Key Details
Property Type Single Family Home
Sub Type Single Family Residence
Listing Status Active
Purchase Type For Sale
Square Footage 1,864 sqft
Price per Sqft $533
MLS Listing ID V1-33007
Bedrooms 4
Full Baths 2
Construction Status Updated/Remodeled
HOA Y/N No
Year Built 1969
Lot Size 8,712 Sqft
Property Sub-Type Single Family Residence
Property Description
Location
State CA
County Ventura
Area Vc41 - Camarillo Central
Interior
Interior Features Separate/Formal Dining Room, Eat-in Kitchen, All Bedrooms Down, Main Level Primary
Heating Forced Air
Cooling Central Air
Fireplaces Type Decorative, Living Room
Fireplace Yes
Appliance Dishwasher, Gas Range
Laundry In Garage
Exterior
Parking Features Driveway, Garage, On Street
Garage Spaces 2.0
Garage Description 2.0
Fence Wood
Pool None
Community Features Street Lights, Sidewalks
View Y/N No
View None
Porch Concrete
Total Parking Spaces 2
Private Pool No
Building
Lot Description Sprinklers In Front
Dwelling Type House
Story 1
Entry Level One
Sewer Public Sewer
Water Public
Level or Stories One
New Construction No
Construction Status Updated/Remodeled
Others
Senior Community No
Tax ID 1650223045
Acceptable Financing Cash, Conventional
Listing Terms Cash, Conventional
Special Listing Condition Standard







